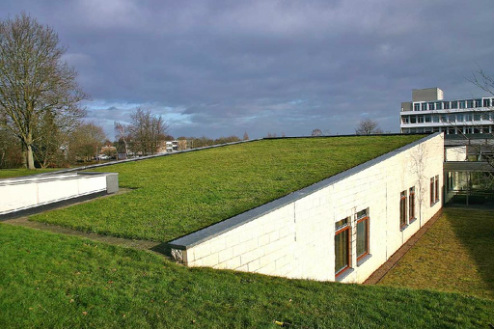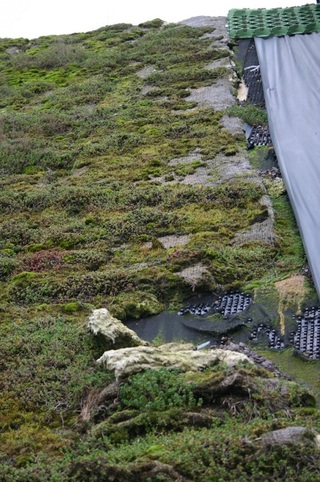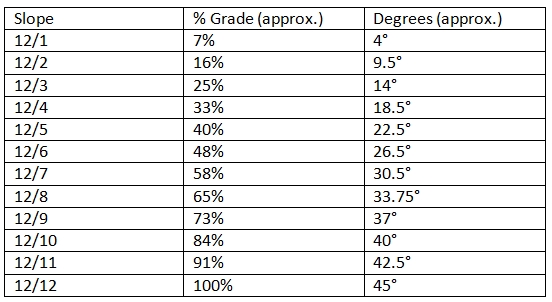Sloped or pitched Green Roofs look are an attractive option as thy can often be seen from ground level.
In order to achieve lasting success with a sloped extensive green roof there are a few basic things to consider.
Sloped roofs retain less water than a flat roof design and the moisture content varies from the ridge to the lowest edge of the roof. The Green Roof designer must make adjustments in the green roof system accordingly considering items such as drainage, thickness of growing medium , plant varieties , etc.
,
Recent failures of sloped Green Roofs showed that these items were not considered in this unique situation. This is most unfortunate and the amazing design that they had in mind rarely develops into a successful and lasting one
A Typical flat roof: 0-5° roof angle = Green Roof Systems according FLL without additional support
Normal sloped roof: 5-15° roof angle = Systems with optional support depending on project
Steep sloped roof: 15-45° roof angle = appropriate measures to cope with shear forces and erosion
All solutions must be weather resistant, strain resistant and compression stable.



